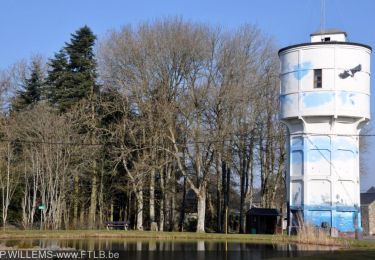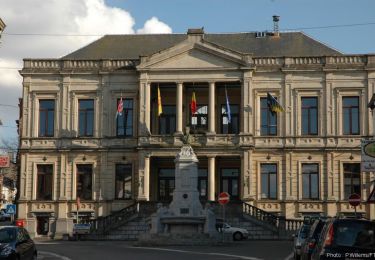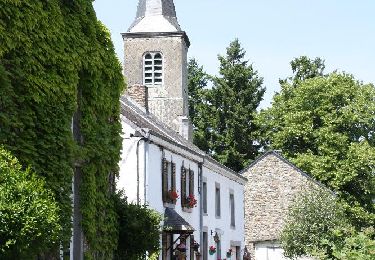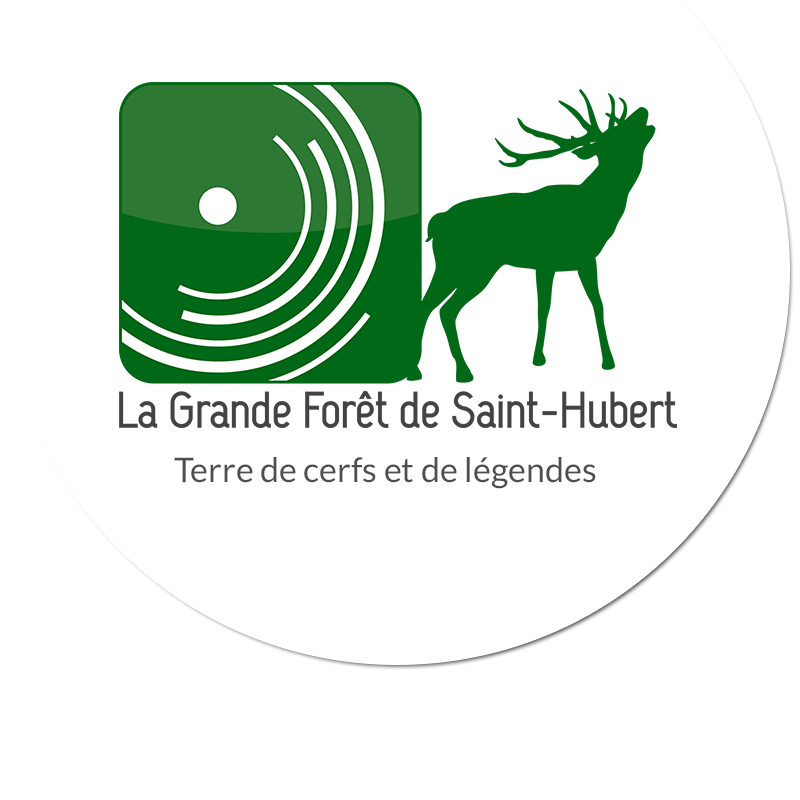

The village of Sohier has developed in typical linear fashion. The street area between the façades of the buildings was used for the storage of manure and firewood and for parking agricultural vehicles, and was also the focus of social life of the village.
The relative homogeneity of the streets is due to the functional nature of the buildings, which were also workplaces: buildings extending lengthwise in parallel to
the street, recurring materials and colours, cuboid structures and slate roofs.
In general, the façades are of the characteristic Calestienne limestone, the west gables are of sandstone and the east gables are timber-frame and cob, often replaced by brick.
Throughout the village, each house was developed from the basic two-space design: house with attic plus barn with hayloft.
The living space contained a kitchen-dining room and a reception room, separated by a large fireplace. Almost every house was flanked by a small pigsty and sometimes
a bread oven.

Motor


Motor

Motor

Motor

Motor


Walking


Randonnées de la Grande Forêt de Saint-Hubert GUIDE+