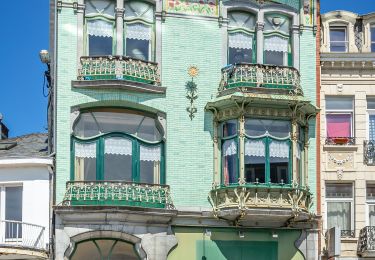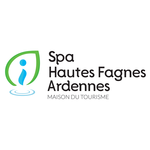

The Liege industrialist Victor COLLARD asked the architect Gustave CHARLIER to build him this second residence in 1902 in the centre of Spa.
second residence in 1902 in the centre of Spa. The rich decoration of the façade, in glazed bricks, borrows its motifs from the plant world. In the centre, an iron sunflower is applied between the windows of the upper floors. Under the wide, concave, overhanging cornice, ceramic panels depict flowering poppies. Rich plant motifs also adorn the curved ironwork of the balconies and bow window. New possibilities of wrought iron are demonstrated. All of the curved period window frames in a darker green colour have been
green colour have been retained. On the ground floor, built of limestone, the capitals on either side of the carriage entrance and the shop window are decorated with ivy and lizard leaves. All of these materials combine to create a colourful and decorative ensemble that is absolutely unique. The architectural and artistic qualities of this building were officially recognised by a classification order
by a classification order issued in 1989. It protects not only the façade on the street side, but also the roof and the façade on the courtyard side, which is more simple, as well as the stairwell and the painted ceiling of a room on the first floor.


Randonnées de la Maison du Tourisme de Spa Hautes-Fagnes Ardennes PRO