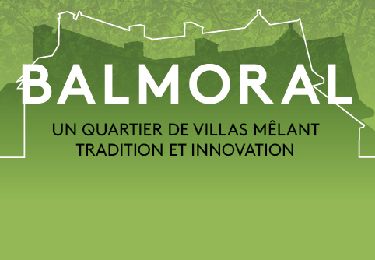

Slightly below the avenue, "LE SOYEUREUX" is a villa built in 1910-1911 according to the plans of the Brussels architect Georges Hobé. The masonry here is entirely of sandstone rubble on the road side. The recessed entrance is protected by a portico composed of two arches resting on a bulging column. To the right, a large rounded oriel window is closed by wooden multi-paned windows. Balconies allow the view towards Spa to be enjoyed from the rear façade.
Georges Hobé (1854-1936) was involved in the planning of coastal towns from 1918 onwards (he was the municipal architect of De Panne) and built numerous villas throughout Belgium. His architecture is sober, but characterised by an eye for detail, and he is a great believer in the use of local materials. At the Belgian coast, companies for the subdivision and sale of land were set up in many seaside resorts at the end of the 19th century. In these prestigious housing estates, it is the scale and typology of the buildings that determine the coherent ensemble sought. Georges Hobé designed three villas at Balmoral, as well as the former vicinal tramway station, opposite the Balmoral Hotel. The latter was designed in 1909, as were the three shelters along the Balmoral road.

On foot


Randonnées de la Maison du Tourisme de Spa Hautes-Fagnes Ardennes PRO