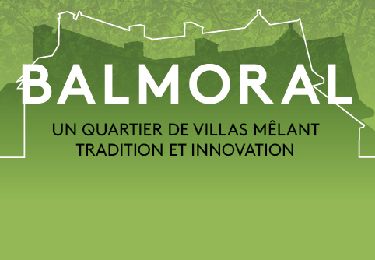

Built in 1925, this classically inspired villa was transformed in 1940, according to the plans of the Verviers architect Albert-Charles Duesberg. The main entrance is preceded by a portico on Tuscan columns, added during the 1940 works. On the left, an outbuilding in the same style as the villa probably once housed the caretaker's lodge. Of the original garden layout, also designed by A.C. Duesberg, only a compartmented flowerbed on the southern terrace remains. In 1995, the entire property was redesigned and its relief modified
Albert-Charles Duesberg (1877 - 1951), a Verviers architect who was both a traditionalist and a modernist, drew up plans for villas for which he designed the gardens in detail. Until 1914, his style was characterised by eclecticism and classicism, influenced by the English cottage style.
Continue. Before the roundabout, the Balmoral Hotel is on the left.

On foot


Randonnées de la Maison du Tourisme de Spa Hautes-Fagnes Ardennes PRO