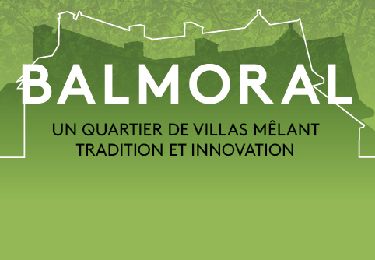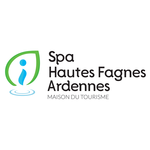

The imposing villa "Le Val Vert" was built between 1936 and 1939 to the plans of the architect Marcel Paes. It is set in a large park and consists of three articulated wings with a pointed arch. A circular turret with a conical roof rests between the first two wings and a porch under a dovecote links the second to the third. This residence was formerly known as
"Dovecote". All the characteristics of the Anglo-Norman style villas can be found here: half-timbering, bow windows, high sloping roofs with large dormer windows. Many mature trees, oaks, green beeches, purple beeches, lime trees, large pines and beautiful rhododendron
and beautiful rhododendron beds adorn the park.
Marcel Paes, a Spa architect associated with Marcel Hansen in 1921 for the reconstruction of the casino, is also the master builder of the Nivezé church, which he built in 1934-1935. He modified the plan of SPA-EXTENSION in 1935 and is also the author of the project of several villas on the Avenue de la Corniche.
At the end of Avenue Albert I, turn left onto Avenue Léopold II
The gardens have retained their "cottage" atmosphere, with large grassy areas, ornamental bushes, clumps of shrubs and trees which, over time, have become remarkable position trees.

On foot


Randonnées de la Maison du Tourisme de Spa Hautes-Fagnes Ardennes PRO