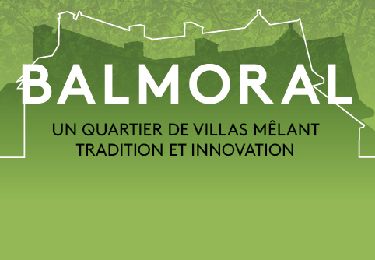

Continuing along the road, the rear of the villa LE VAL VERT can be seen set back on the right. Its imposing facade is embellished with a gable decorated with a faux pan de bois rendering interrupting the long sloping slate roof. Next we discover a remarkable group of buildings: the villa LES SORBIERS.
Residence of Princess Clémentine in 1912, this complex of fine architectural quality is notable for the volumes of the main building topped by overhanging roofs, its circular corner turret and its red and white faux pan de bois decorations. Embedded in the masonry of the tower, a slab bears the initials of the patron, J. Gihoul, and the date 1895. The architect Auguste Charles Vivroux signed the plans. Two beautiful purple beech trees mark the south-east corner of the property. To the right of these, the entrance to a path is marked by two wheel chasers and two rows of formerly pruned hornbeams. A coach house and stables extended by a caretaker's lodge also border the paved courtyard. A pleasure garden surrounded by hawthorn hedges and decorated with topiaries extends to the south of the main building. An orchard extended to the rear.
The Vivroux family is a famous
line of sculptors and architects who were well known in the
in the Liège region from the beginning of the
18th century. They became famous in the
in the Verviers region from 1820.
Designer of the first project
of SPA-EXTENSION, Auguste-Charles Vivroux (1859-1920)
signed the plans of several villas in Sparta as well as the first phase of construction of the
the Balmoral Hotel. His son, Charles
(1890-1985) was also an architect,
designed a villa on Avenue Albert I.
Take the Princess Clémentine promenade on the right to Avenue
Albert Ier. This part of the promenade runs along the north side of a deciduous wood
mainly made up of beech forests and a
a wet meadow to the south. The latter is
separated from the path by a row of oak and
oak and beech trees.

On foot


Randonnées de la Maison du Tourisme de Spa Hautes-Fagnes Ardennes PRO